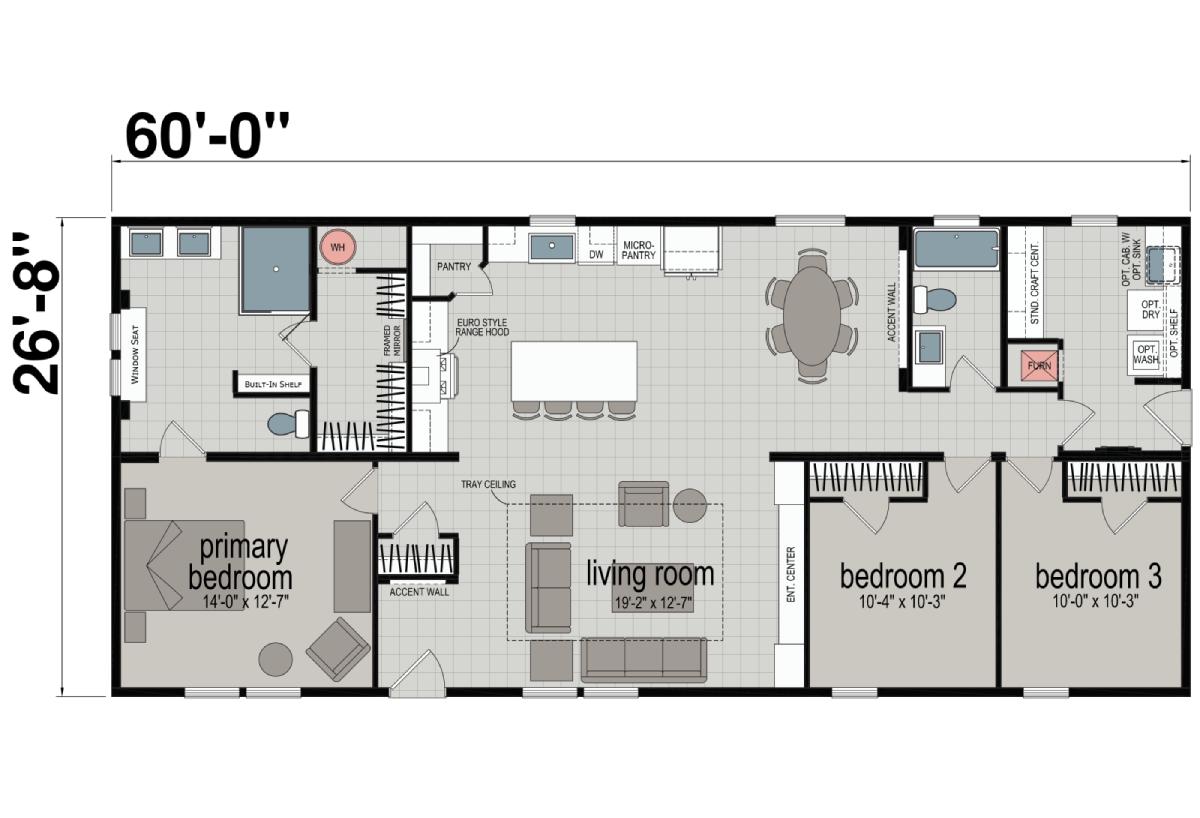|
Ascend Series Elevate ASCTN2-30 |
|
Standard Features
- Additional Specs: 4” Recessed Frame / Removable Hitch / Marriage Line Thermal Gasket
- Exterior Wall On Center: 16” O.C.
- Exterior Wall Studs: 2x6 Sidewalls
- Floor Decking: 19/32 OSB Floor Decking
- Floor Joists: 2x6 Floor Joists 16” O.C.
- Interior Wall Studs: 2x3 Double Marriage Walls
- Roof Load: 30# Load / 24” O.C. Truss
- Dormer: Ascend Dormer
- Front Door: 36x80 Craftsman Front Door
- Rear Door: 36x80 9-Light Rear Door
- Roof Pitch: Nominal 3/12 Roof Pitch
- Shingles: 3-Tab Shingles - Black Only
- Siding: Vinyl Siding
- Window Type: Low-E Thermal Pane Windows / Window Lineals Front Door Side (Multi-Section) / Window Lineals Front Door Side & Hitch End (Single-Section)
- Ceiling Texture: 8’ Flat Ceiling / Tray Ceiling in Living Room / Stipple Ceiling
- Home Entertainment: Ascend Entertainment Center in Living Room
- Electrical Service: 100 Amp Electric Panel
- Furnace: Metal Furnance Door Standard / Atmospheric Gas Furnace
- Shut Off Valves Throughout: Water Shut-Offs Throughout
- Thermostat: Pro Smart Thermostat
- Washer Dryer Plumb Wire: Plumb for Washer / Wire for Dryer
- Water Heater: 40-Gallon Electric Water Heater w/ Drip Pan
- Water Shut Off Valves: Whole House Water Shut-Off
- Molding: Craftsman Package Molding Throughout
- Bathroom Sink: Rectangle Porcelain Sinks / (2) Sinks in Primary Bath (Where Possible)
- Bathroom Lighting: Lighted Vent Fans
- Bathroom Shower: 34x60” or 48x60” Palisade Shower in Primary Bath (Per Plan - Multi-Section Only) / 60” 1-Piece Tub/Shower - Hall Bath / 60” 1-Piece Shower - Primary Bath (Single-Section)
- Bathroom Toilet Type: Elongated Toilets
- Kitchen Sink: Farmhouse Stainless Steel Sink w/ Black Gooseneck Faucet
- Kitchen Range Type: Gas Range
- Kitchen Range Hood: Euro-style Range Hood (Not Available in Single-Section)
- Kitchen Dishwasher: 18 Cu. Ft. Refrigerator
- Kitchen Cabinetry: Lined Cabinets • 42” Overhead Cabinet w/ Adjustable Shelves / Center Shelf in Base Cabinet / Island (Per Plan)
- Kitchen Backsplash: Ceramic Behind Range to Ceiling (Multi-Section) / Ceramic Behind Range to Microwave (Single-Section)
- Wall Finish: Finished Drywall - All Rooms & Primary Closet with Standard White Wall Primer
- Exterior Lighting: (2) Exterior Lights at Front Door / (1) Backdoor Exterior Light
- Interior Doors: 3-Panel Interior Doors
- Interior Lighting: LED Lights Throughout / Switch-to-Light (All Walk-In Closets)
- Window Decor: 2” Blinds Throughout
- Roof Decking: 7/16 OSB Roof Decking
- Interior Flooring: Linoleum in Living Room, Kitchen, Dining Room, Den/Family Room & Baths
- Insulation (Floors): R-22
- Insulation (Walls): R-19
- Insulation (Roof): R-30 Roof Insulation
- Cabinetry & Counters: White Rigid Thermal Foil or Wood Cabinet Doors & Stiles / Laminate Countertops w/ (1) Row of Ceramic/Glass Backsplash / Crescent Edge Throughout / Black Faucets, Doorknobs, Hinges & Cabinet Pulls / Residential Shelving in Primary with 72” Framed Mirror (Walk-In Closets Only)
- Kitchen Microwave: Microwave in Pantry Cabinet (Over Range in Single-Section)
- Kitchen Appliances: Stainless Steel Only
- Bathroom Mirror: Framed Mirrors
- Exterior Outlets: (1) Exterior GFI Outlet (By Back Door
- Carpet Type Or Grade: Take Away Series Carpet All Bedrooms
- Exterior Sheathing: Thermo-Brace® Exterior Sheathing
Due to the fact that Titan Homes continuously updates and modifies its products, our brochures and literature are for illustrative purposes only. Floorplan dimensions are nominal. We reserve the right to make changes due to material changes, prices, colors specifications, features at anytime without notice or obligation. Your retailer can provide you with specific information on the home of your choice.
|
Ascend Series Elevate ASCTN2-30 |
|

|
3 BEDS
2 BATHS
1600 SQ. FT
The Ascend Series / Elevate ASCTN2-30 built by Titan Homes offers 3 bedrooms, 2 bathrooms, and 1600 sq. ft. of well-designed living space. The expansive living room flows into a modern kitchen with island seating, pantry, and adjacent dining area, creating a perfect hub for daily living. The primary suite features a large private bath and generous storage, while two secondary bedrooms and a flex space provide added comfort. The Elevate ASCTN2-30 combines function and elegance for today’s lifestyles. |